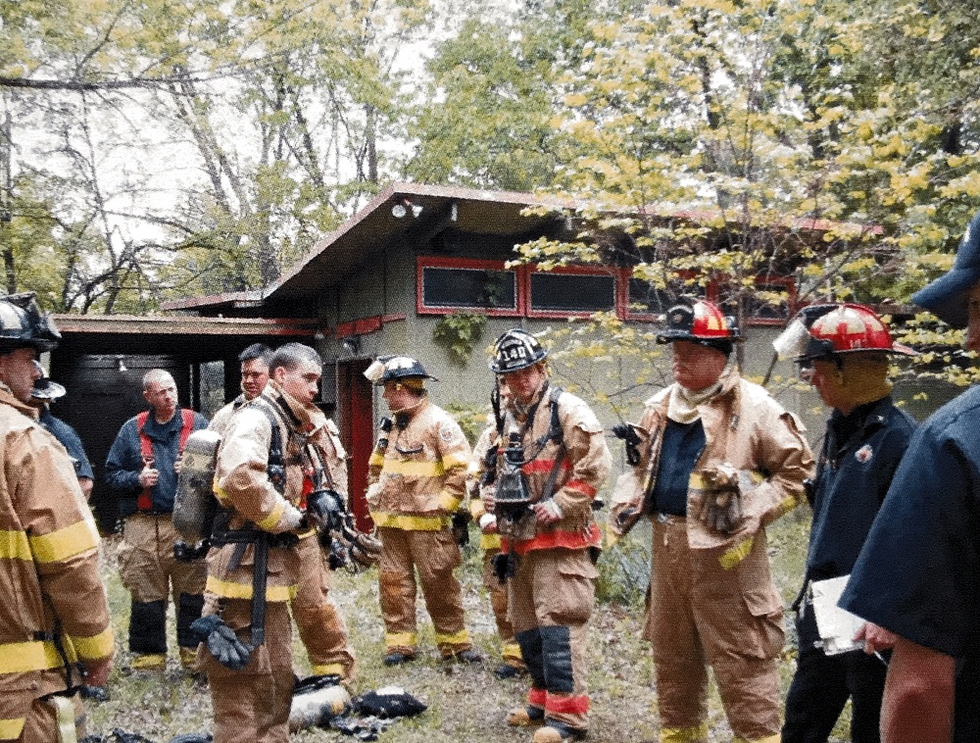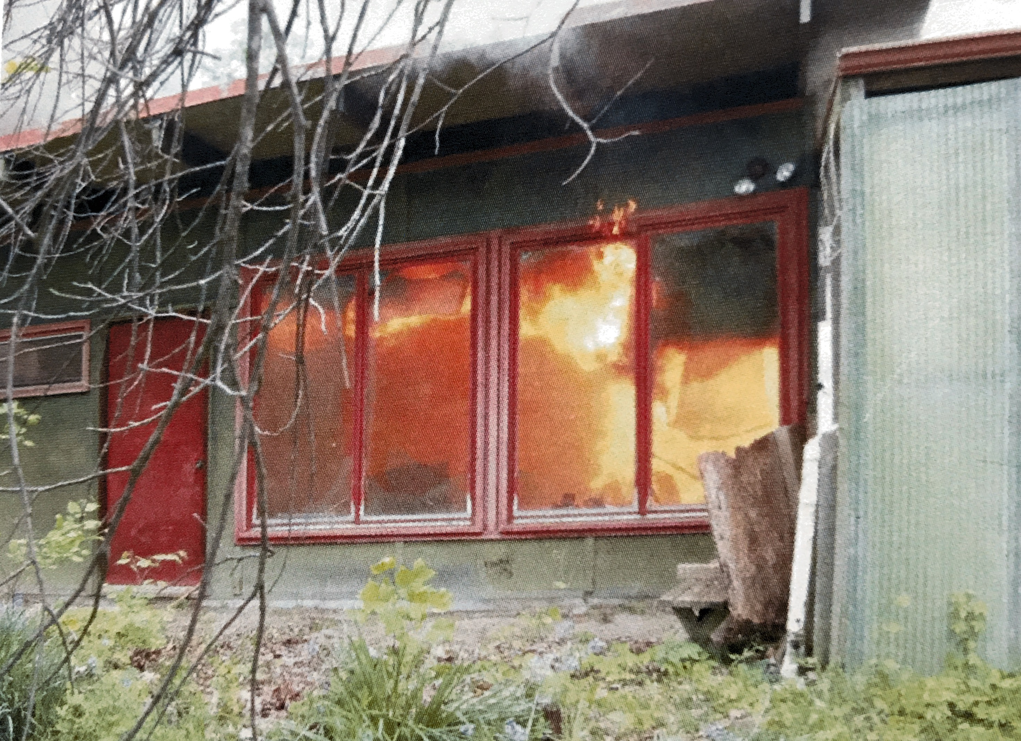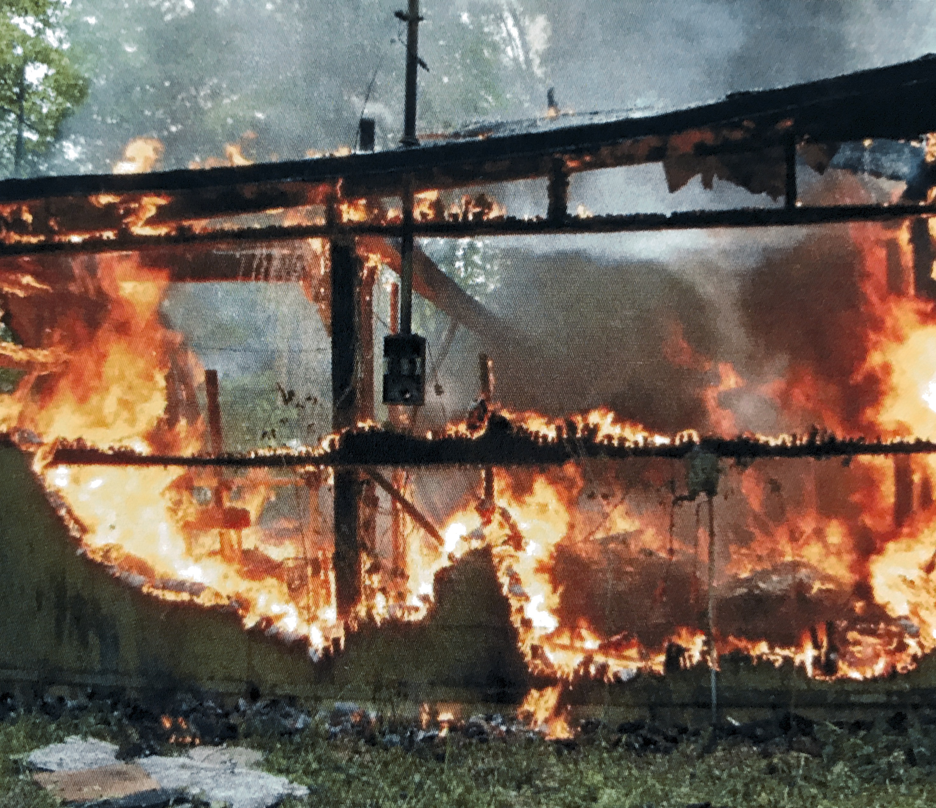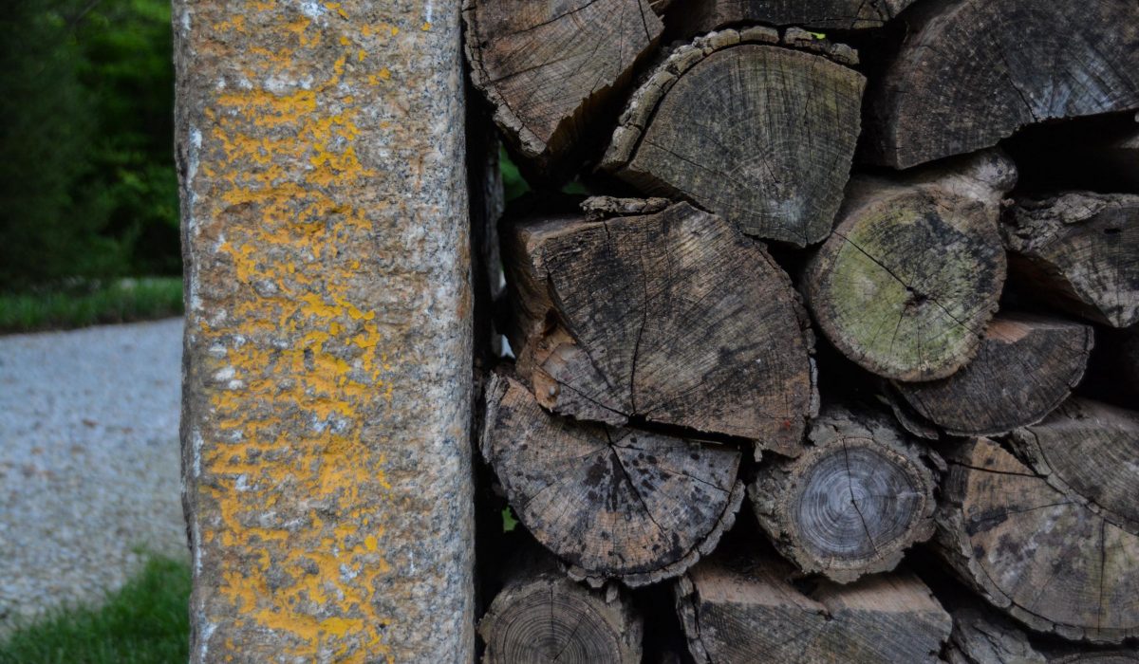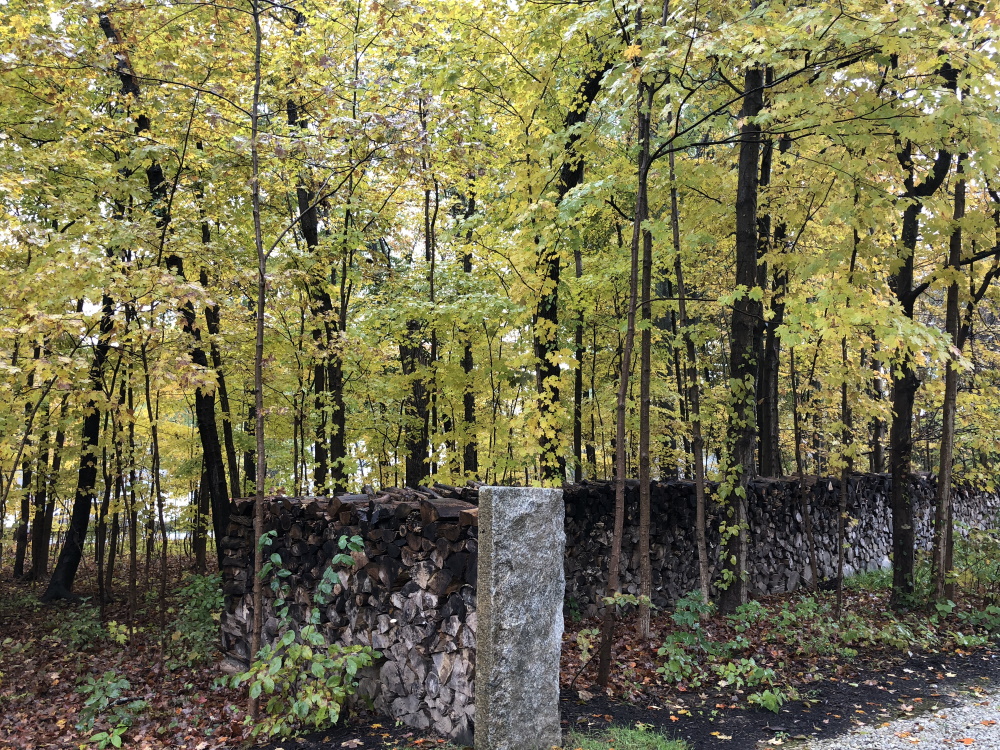
Last fall, the family made our first trip to Maine and of course we fell in love. We drove the whole way (and made so many garden stops), and got to spend a magical week exploring Acadia National Park and Bar Harbor with our dearest friends. Exploring cities, garden, parks, farms and just about anywhere can be a huge source of inspiration for me and one of the inspirations from Maine was the evolution of what we are now calling our “Maine Entrance” to our property. We already have great bones to the space, but since it’s a garden, it is never really finished. We plan to expand on the natural elements seen in Maine to make the entrance to our home more ruled by nature.
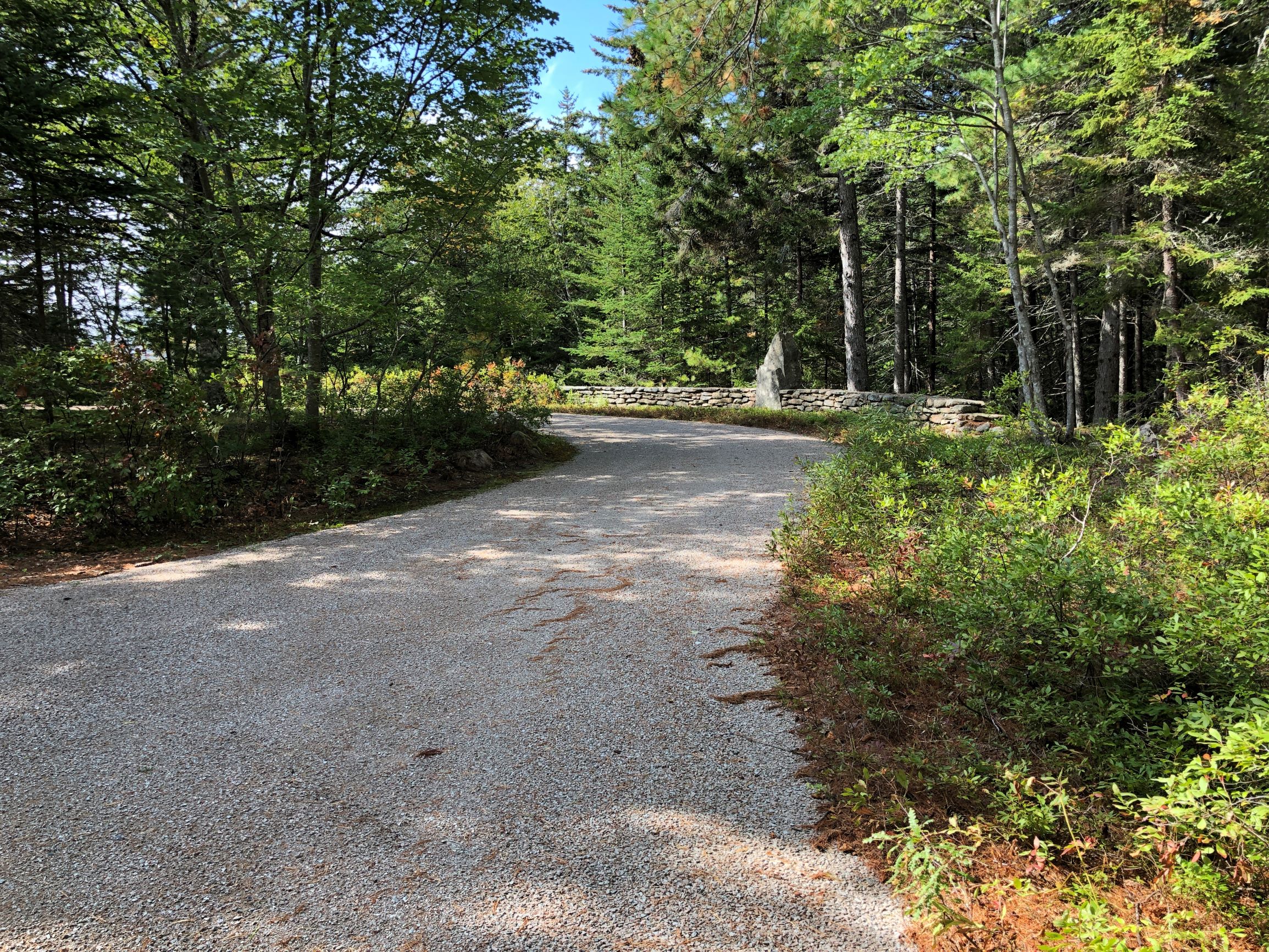
Here is an example of an driveway entrance we saw while in Maine, There are plantings up to the edge of the driveway, use of natural stone and transition into the woodlands around.
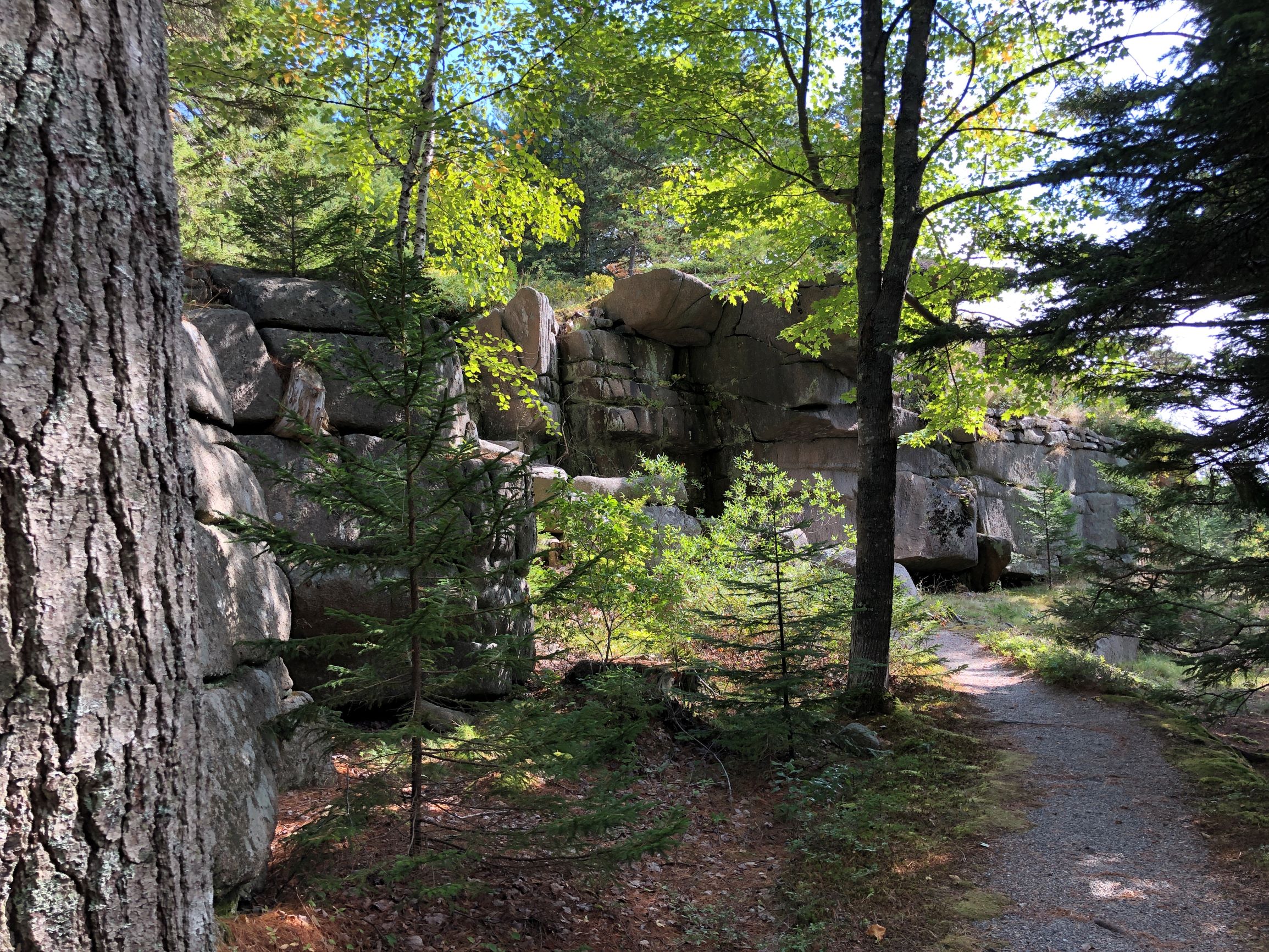
An example of the natural beauty of Maine’s Acadia National Park. Natural stone, meandering paths and evergreens.
We have lived at our home for just over four years and prior to us living here there was a very small house that was located at the top of our driveway. The foundation slab is all the remains of the house and is the location of the very far in the future barn we hope to build. We built our house in a lower spot further to the right of the existing curb cut, so when you enter the driveway you are not pointing directly at the house and turn and drop grade to approach the house. This allows the driveway to feel like a completely unique space, without the house, garage or other gardens to impose a look and feel.
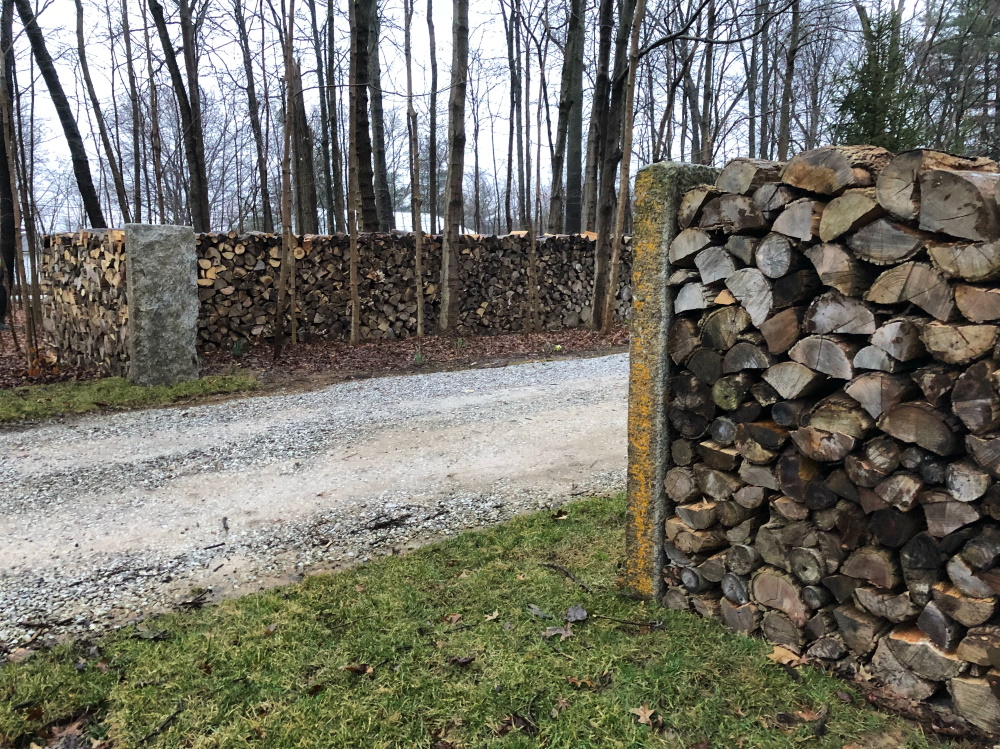
To make the entrance something of importance, but not grand I designed wood walls that run through the woods and breaks for the driveway entrance. The wood was the result of cutting down dead ash trees and desire to keep the wood onsite, along with winter frustration and with the need to do some outdoor activity. Chopping and stacking wood was a healthy outlet. What the entrance needed was supports or ends to the wood wall aligning the driveway, and that is where I placed two reclaimed granite curbs set vertically into the ground. I say “I,” but really this was a family event that included both sets of grandfathers and the kids during a weekend. I am fortunate to have all the needed equipment to make this a DIY project.
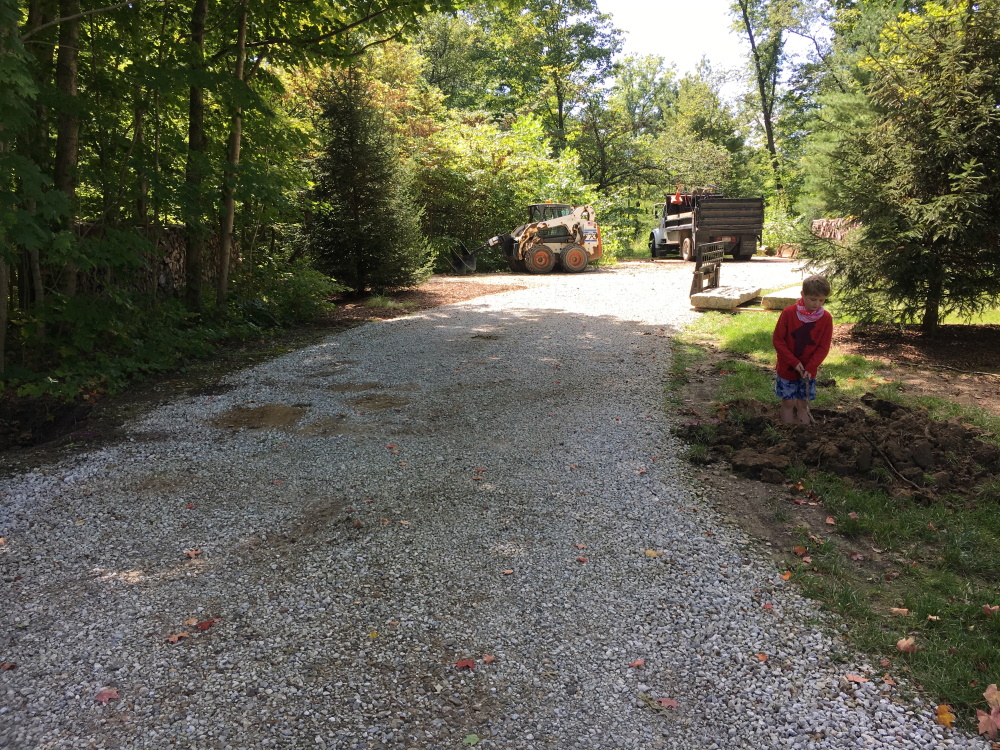
We used a large auger attached to a bobcat to dig down into the ground about 3 ft. There was also a lot of hand digging to get everything level for the stone. If you look at where the truck is parked, that is the old house foundation. Last summer we tracked down photos and videos of the local fire department burning the house down for training (I included photos at the end of the post). You can see that when you enter the property you cannot see the house, you turn towards the right, dip down and turn around a large evergreen to reach the garage. (if you saw my last post, that was one of the trees we fenced off during construction, the whole driveway layout and garage placement was designed around that tree.)
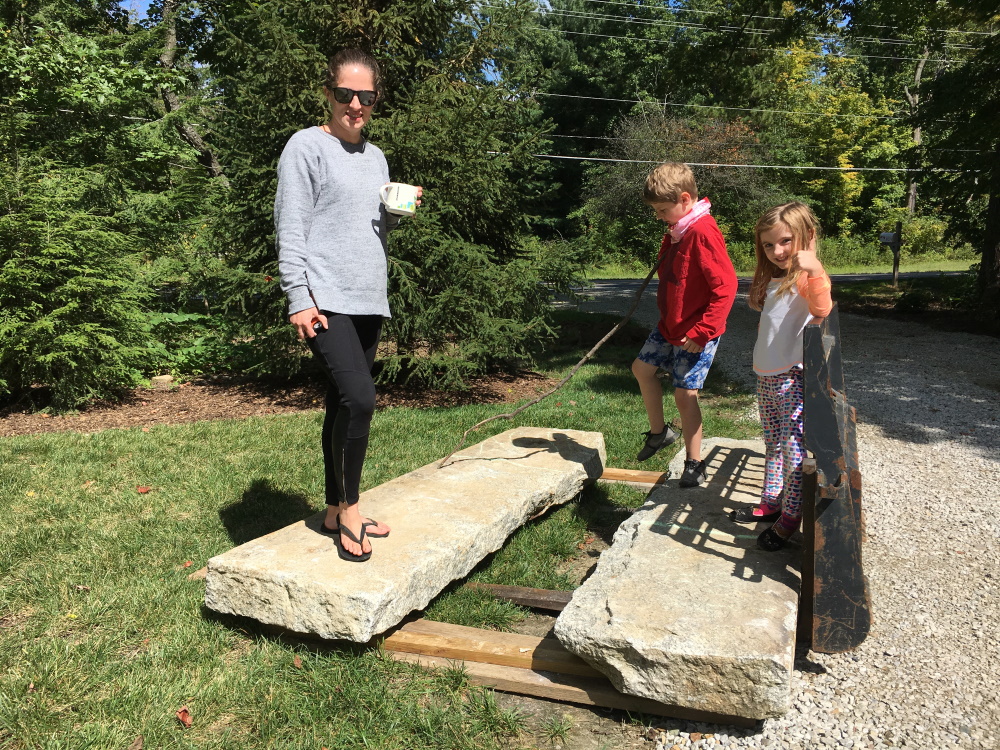
These are the granite curbs we placed. The were used as curbs placed with the long edge along streets. When cities renovate streets and sidewalks they are removing these and placing in concrete curbs instead. If you look at one of the installed photos you can still see the yellow curb paint on one of the ends (photo towards the end of the post). I debated about wire brushing that off, but for now I keep it as a reminder of its previous life.
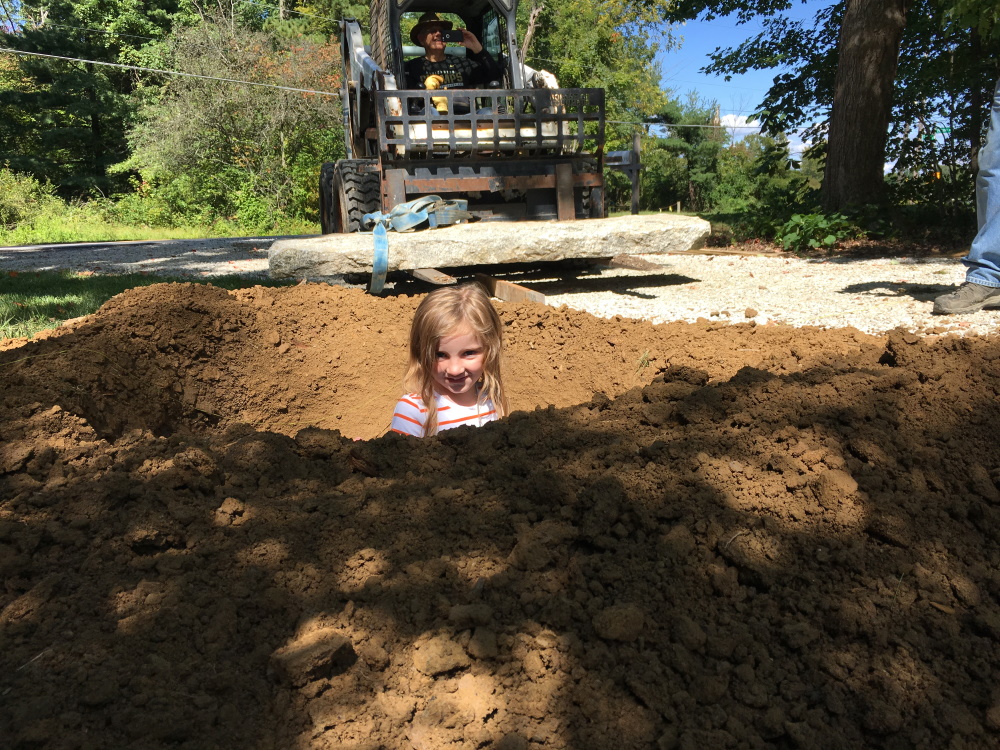
Here is a young Charlotte in the hole for scale. The curbs are each about 8 ft long, and since we wanted about 5 feet above ground, the holes are 3 ft deep. We had a lot of tree roots in this area so digging was not super easy, but we had good soil to dig through.
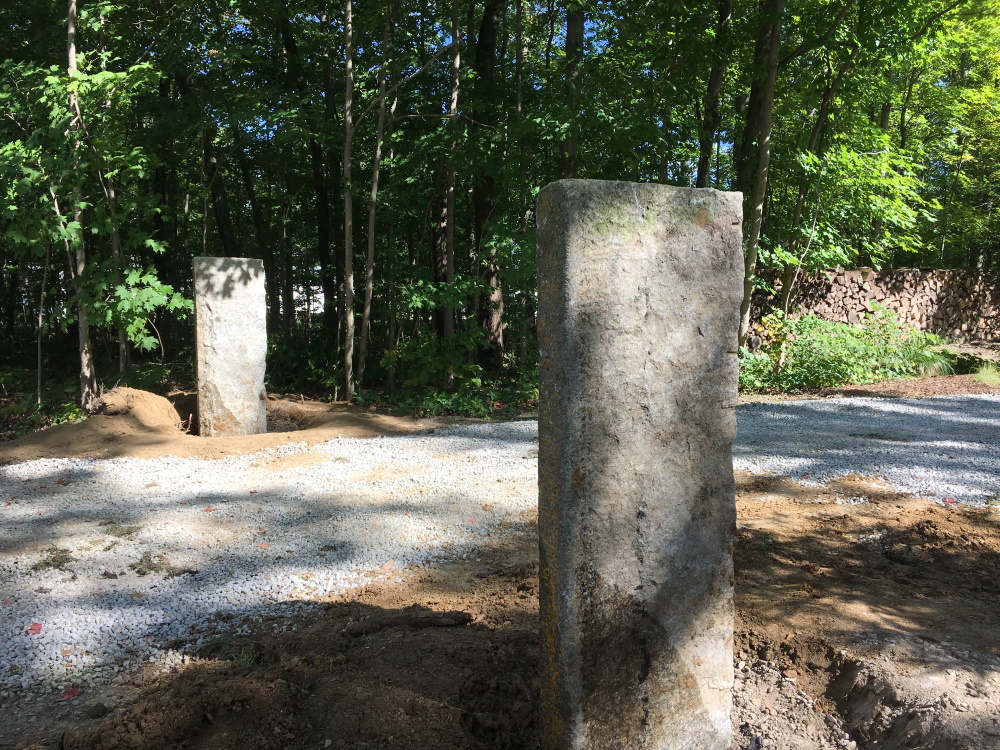
Here are the two stones in place prior to back filling. I used larger crushed gravel at the base of the stones to ensure they would be stable. They are placed wide enough for larger trucks to fit through and are set far back from the road. We have no plans to add a gate, but if we wanted to we could do a gate system behind the stones. I have since also added two more vertical curbs that are staggered down the drive. They serve no purpose, just added structure to the garden.
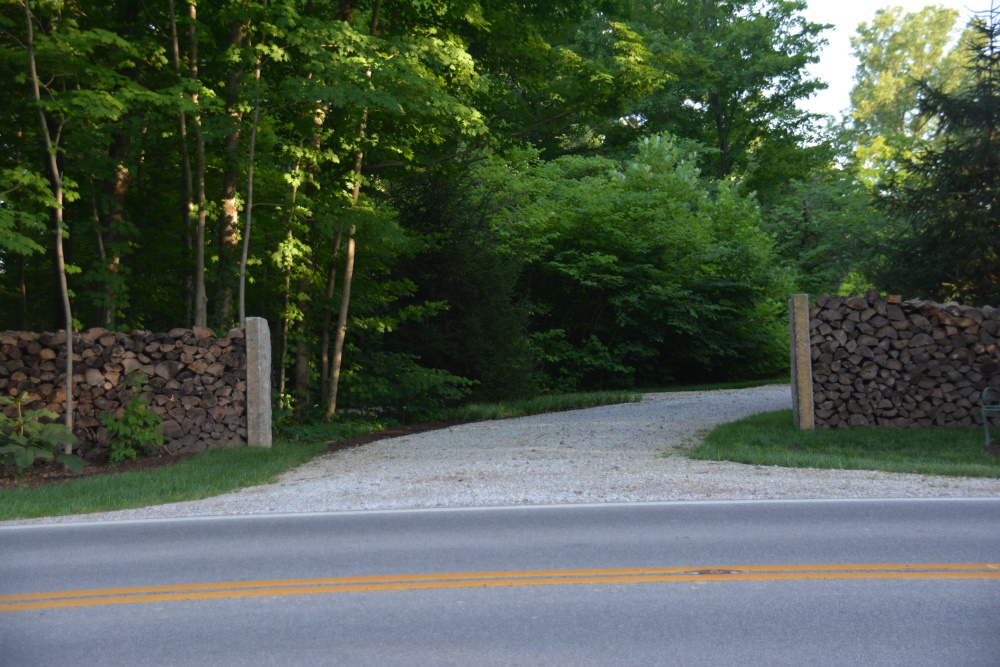
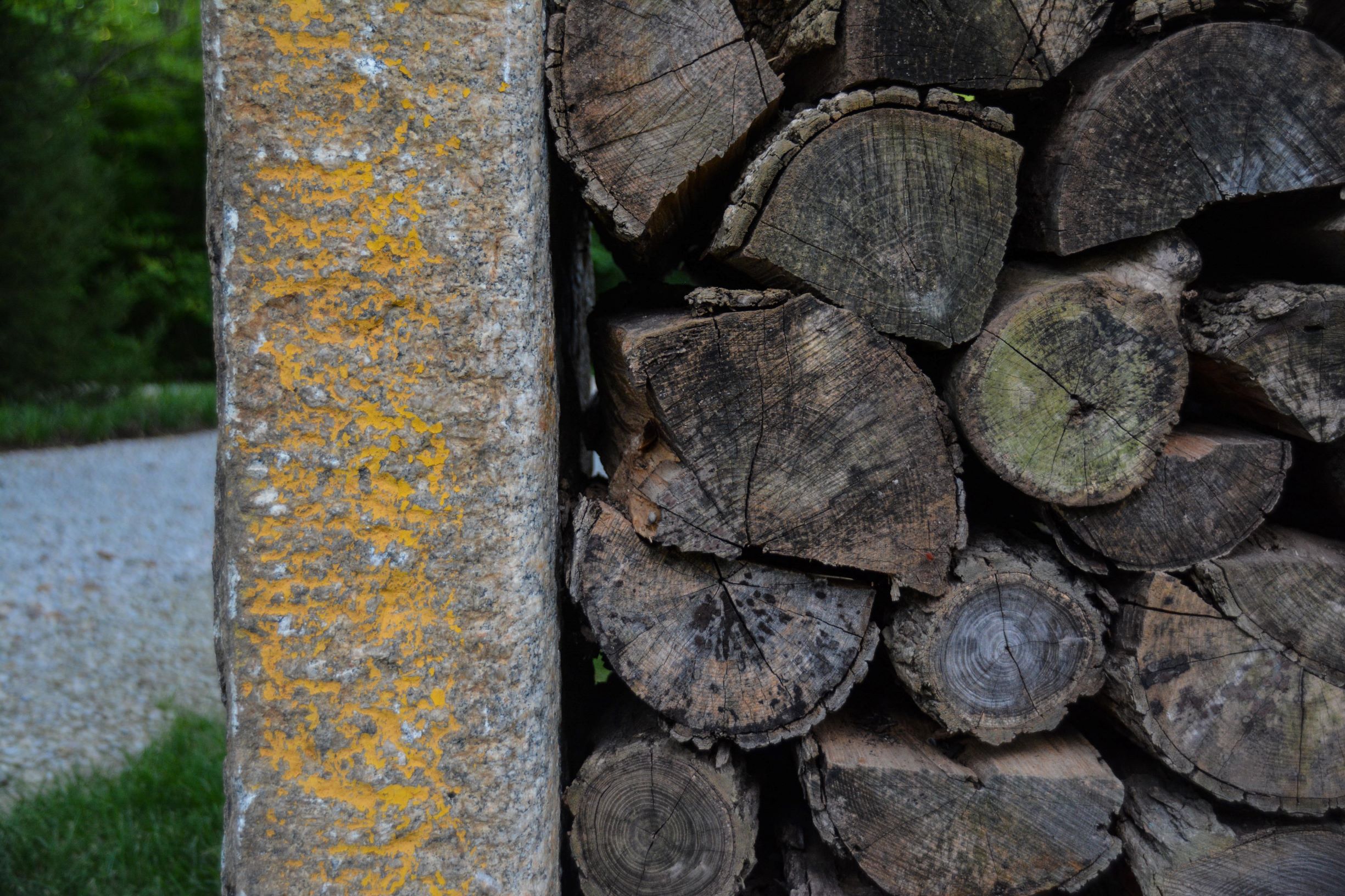
So this year we are upping the “Maine” portion of the design with adding more woodland plantings closer to the driveway edge. This will include removing a crescent shaped turf bed to the right when you enter the property.
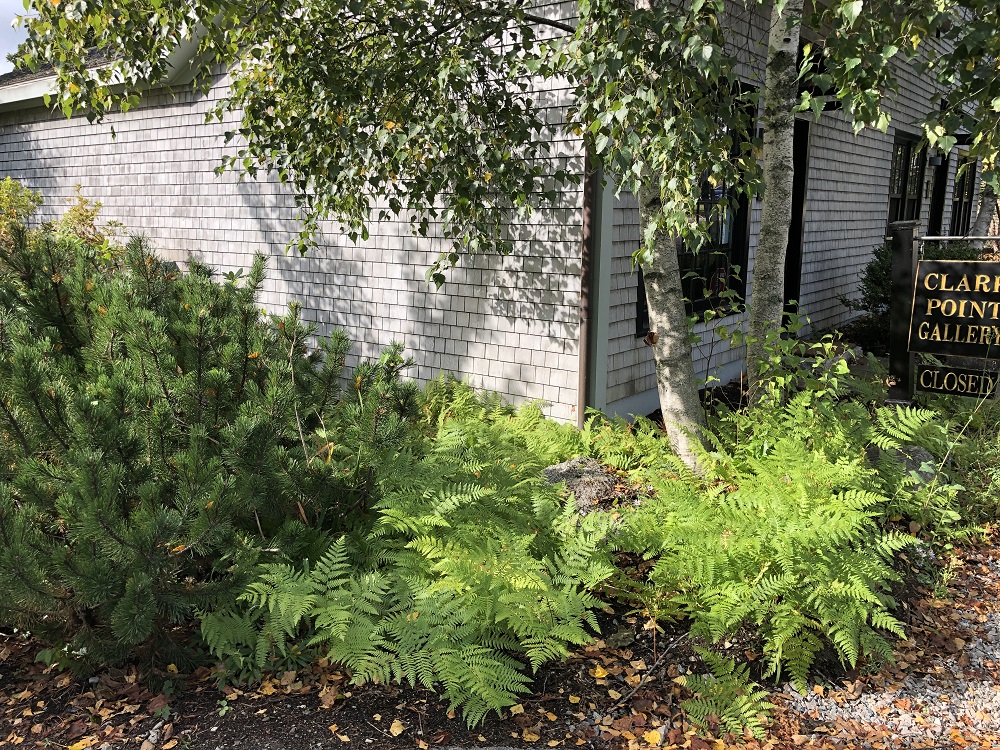
We are going to add more perennials like blue bells / ferns, more shrubs (Lindera + Hamalemis), more bulbs, and encourage more moss and natural decaying beauty. Additionally, I am considering add some Ohio top rock outcroppings. Jury is still out on that one. I am using the image above as an inspiration with the natural textures to add. We are fortunate to inherit a property filed with daffodils in the woods, but last year we focused on adding bulbs closer to the house. This year we are returning to adding more into the woodlands, and focusing on establishing more Ohio natives. Directly across the street from our house is a wildlife park so as much as we can blend and influence the life between the two spaces we are proud to do.
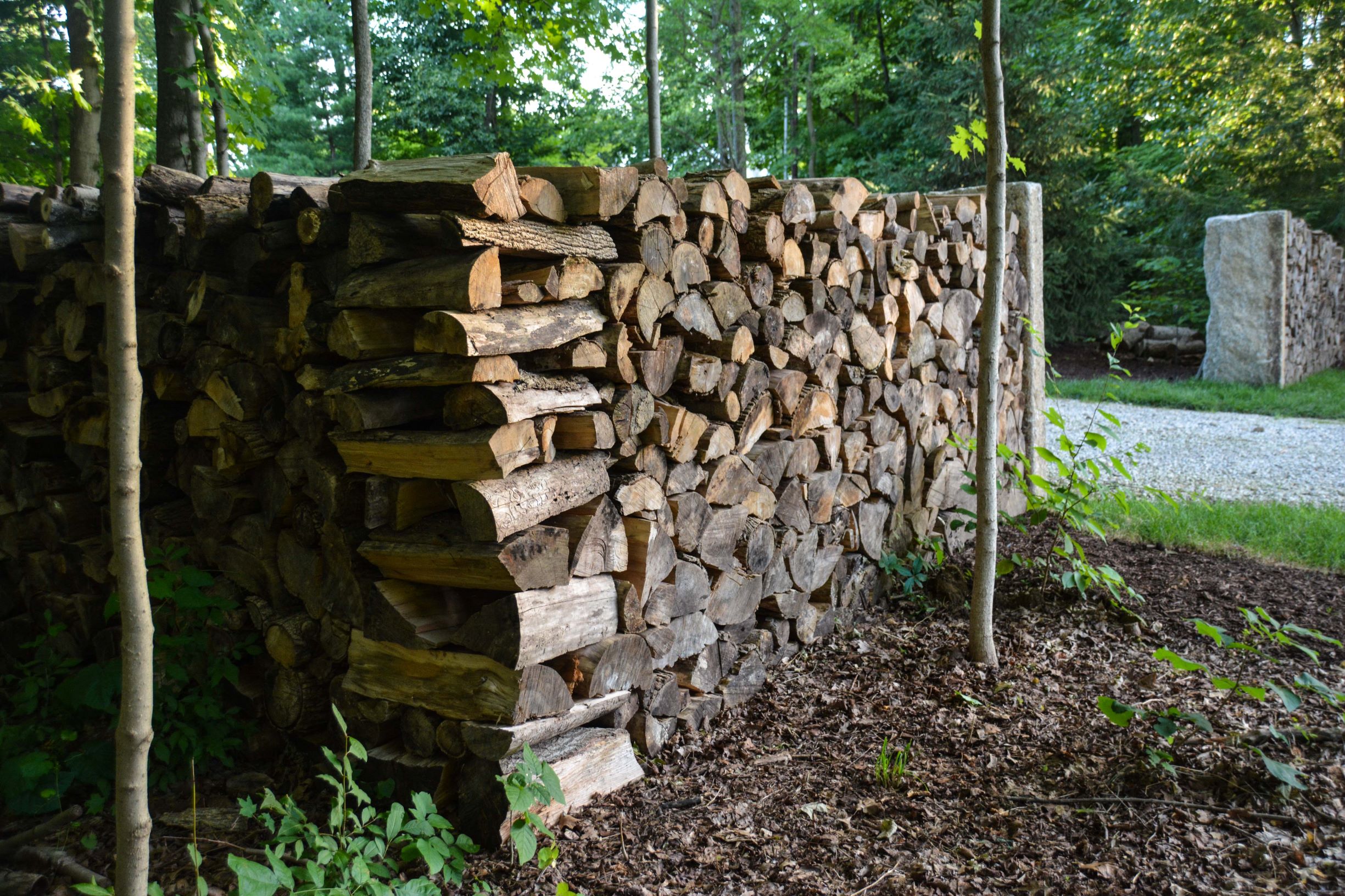
If you are interested in creating stacked wood walls, I recommend Norwegian Wood. Chopping, Stacking and Drying Wood the Scandinavian Way by Lars Mytting. I have no planned use for all our wood other than the occasional fire pit. I also have plenty more timber from a dying Oak that had to be removed at my father in-laws shop that I have enough to keep staking across the front of the property.
Here are photos of the small house on our property prior to us purchasing the land. The house matched the one that was across the street and was donated to the local parks system. It had to also be torn down due to vandalism, but we were able to tour it prior to all the vandalism with the previous owners. Long term we want to honor this house and the previous owners since they have amazing story and impact on our local community. We are just so thankful for the fire department for sharing these photos with us.
