A few weeks ago I posted about renowned landscape designer, Piet Oudolf and mentioned that his work at Scampston Hall in the Walled Garden deserved a whole post of its own. Here it is, including the many other beautiful gardens at Scampston Hall.
Scampston Hall is located in North Yorkshire, England and was originally built in 1690 for the St. Quintin family. The home on the property has been through four renovations, the most recent in 1990. It was the current renovation that has brought back original character of the property and redesign of the Walled Garden.
THE HOUSE
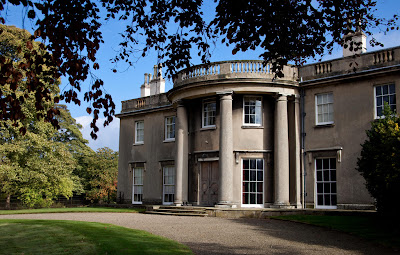 |
| Image from here. |
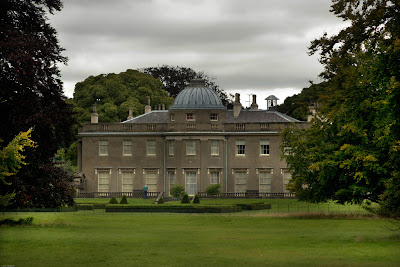 |
| Image from here. |
THE WALLED GARDEN – Designed by Piet Oudolf
Besides the walled garden, there is the gardens designed by Lancelot “Capability” Brown dating back to 1782. For information visiting the gardens and home learn more here.
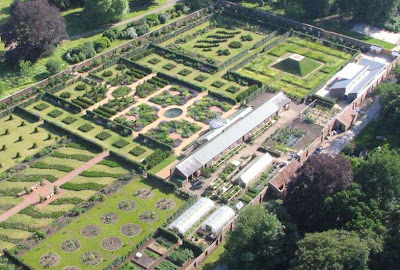 |
| Overhead view of the walled garden. Image from here. |
 |
| Overview of garden – foreground are the drift of grasses – to the left is the silent garden. Image from here. |
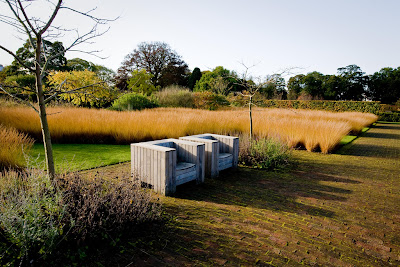 |
| Drifts/Waves of molinia grass. I really like the modern ceder club chairs. Image from here |
 |
| Alternative view of the Molinia drifts. Image from here. |
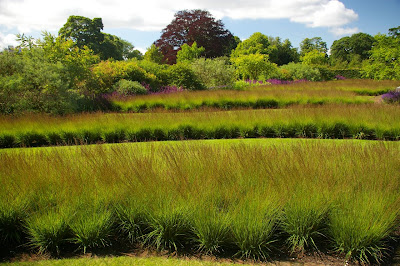 |
| The Molinia grass earlier in the season. Image from here. |
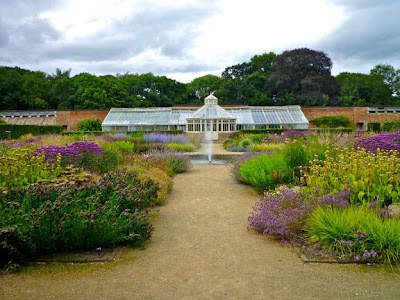 |
| The Perennial Meadow located in front of the conservatory, is planted using Piet’s method of Naturalized plantings. Image from here. |
 |
| An alternative view of the perennial meadow. Image from here. |
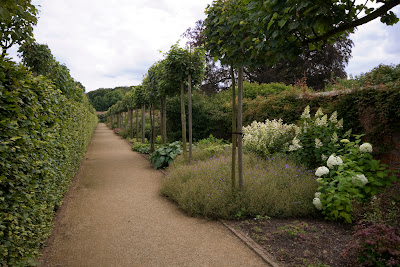 |
| The plantsman’s walk, filled with spring flowering plants runs along the edge of the walled garden. Image from here. |
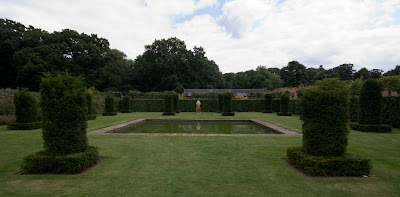 |
| This is the silent garden, devoid of flowering plants. Image from here. |
 |
| Reflection pool in the silent garden. Image from here. |
